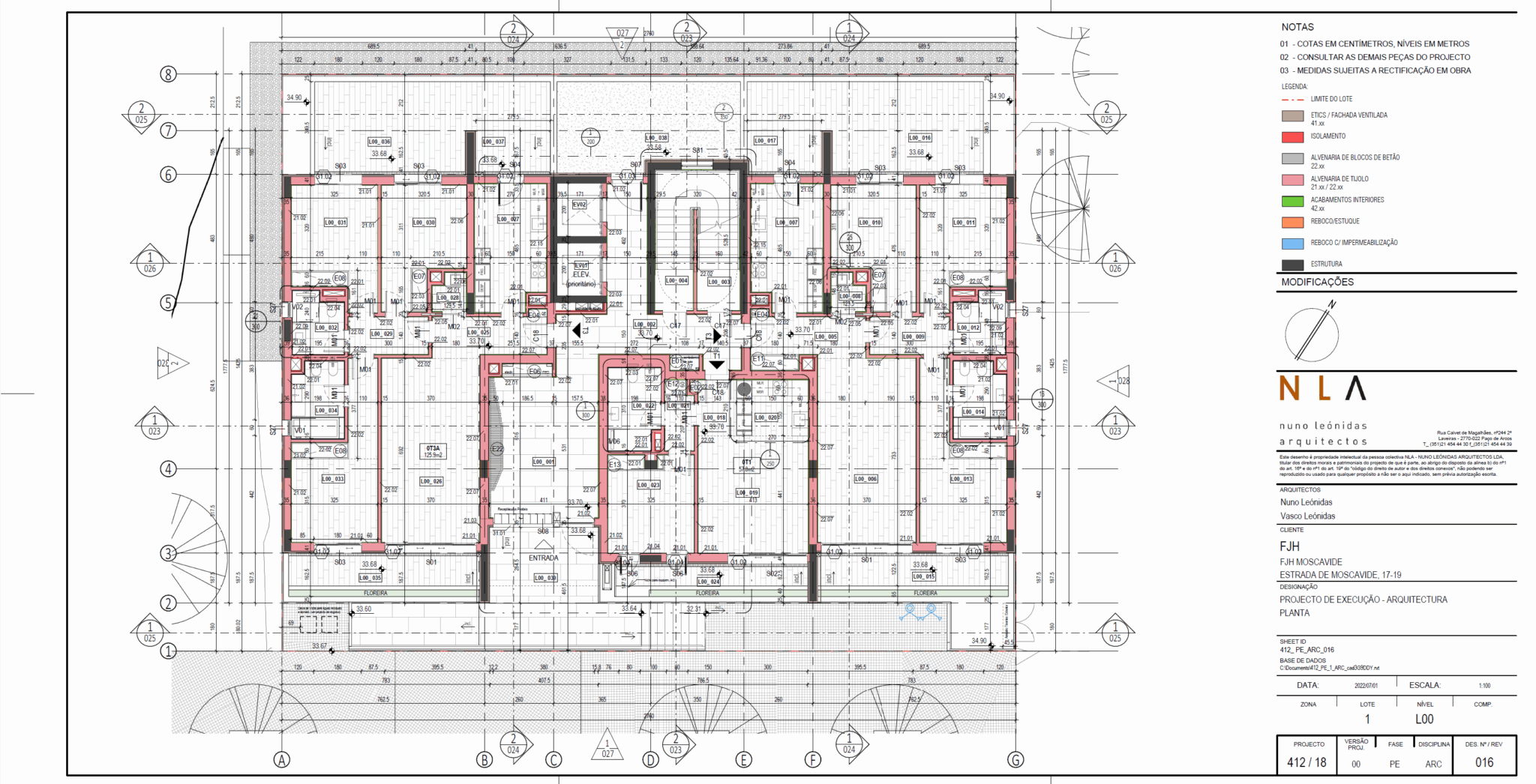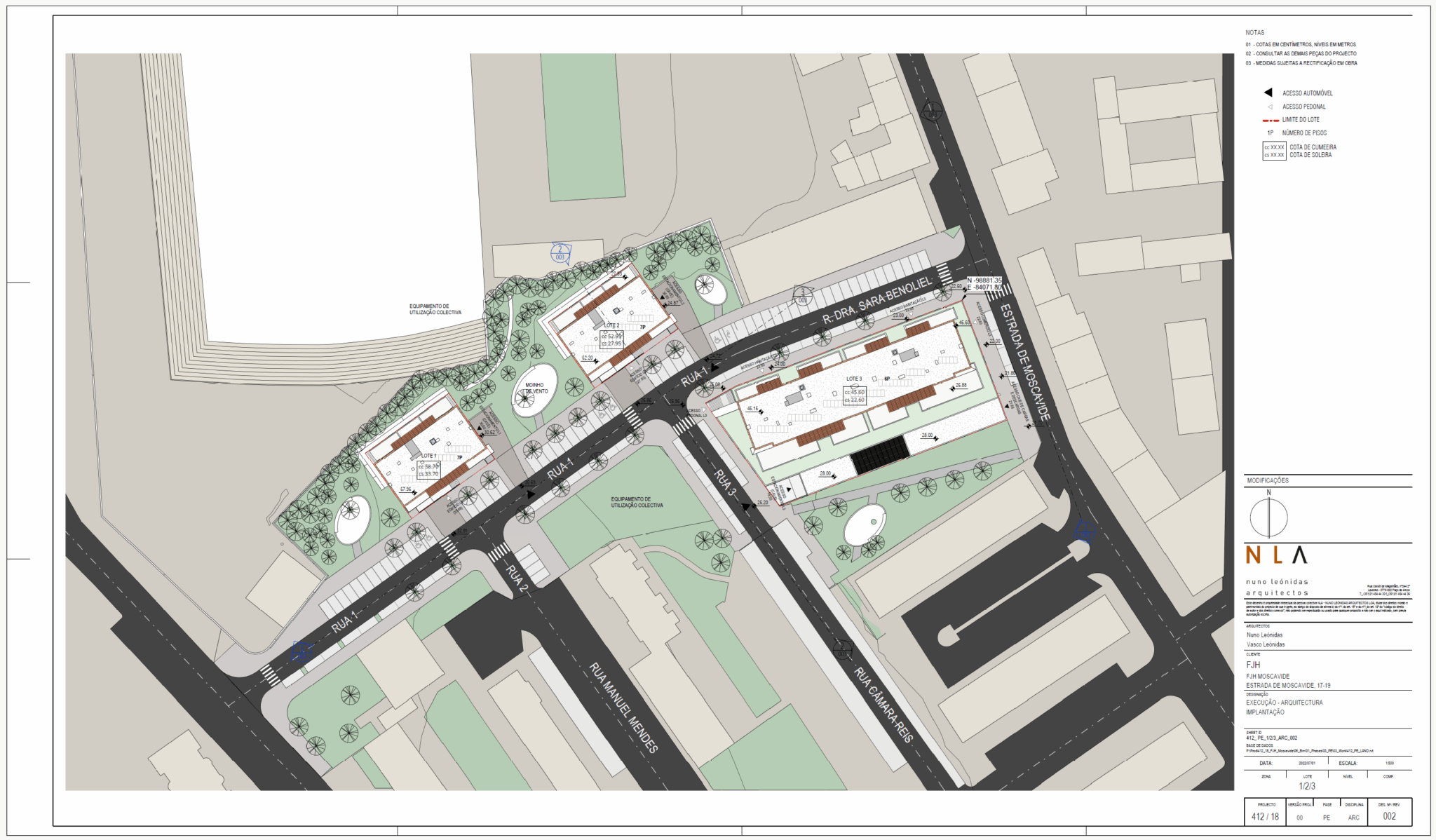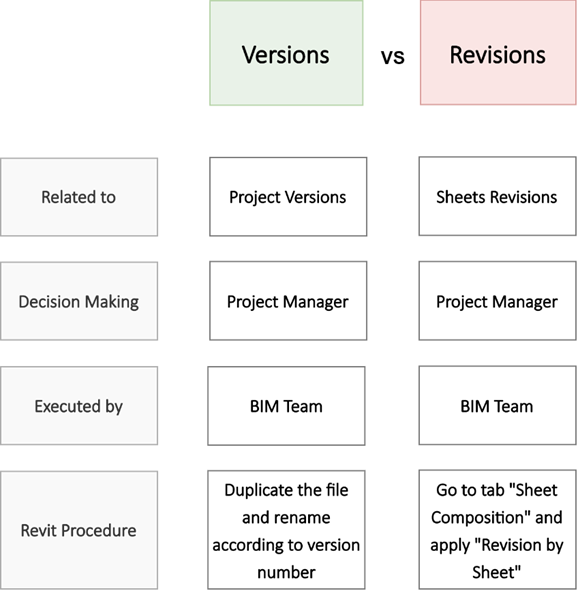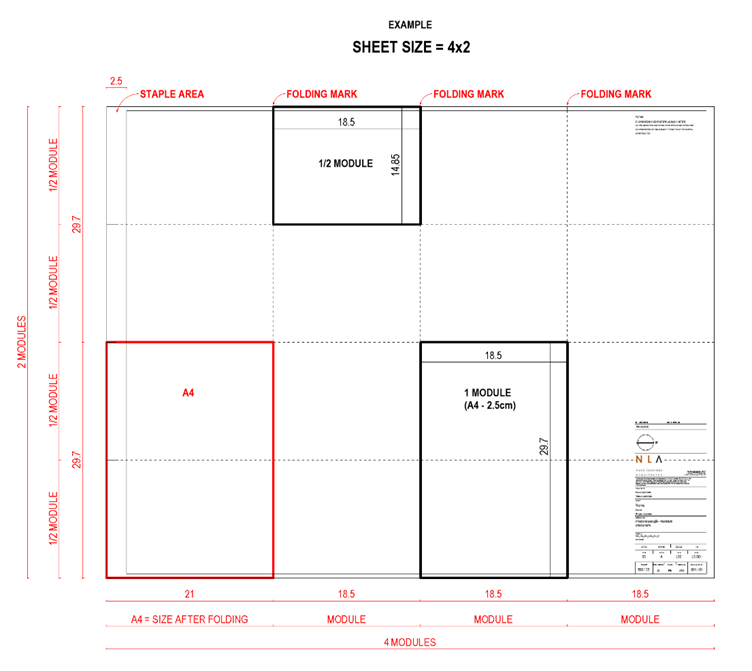In the general floor plans, all the construction elements must be represented, properly tagged and identified: stairs, walls, finishes, doors, windows, sections, elevations, grids, dimensions, identification of enlarged areas.

In the general floor plans, all the construction elements must be represented, properly tagged and identified: stairs, walls, finishes, doors, windows, sections, elevations, grids, dimensions, identification of enlarged areas.

This type of plan must be presented at scale 1:500. It must locate the buildings in the plot site and identify the several buildings and relative accesses, general dimensioning, ground floor elevation, and the different top elevations of the buildings.

Presented at scale 1:500,1:200 or 1:100, depending on the size of the project, it must include the level contours the coordinated points, referenced according to the proper coordinated system. The boundary plot and existing elements should also be included.
Presented at scale 1:1000 or smaller scales. It must be used to identify the local of the project and to give it some geographical context.
Usually given by the official authorities.
In a project phase, there will be versions of the project, first emissions of sheets and revisions’ sheets.

Revisions:
The changes reflected in a drawing have a revision number, that is identified in the sheet. The description of the revision is included in the legend of the sheet.
Versions
When there are several changes / revisions, it might be necessary to issue a new version of the project. This decision is made by the Project Manager. A new copy of the file must be created.
NOTE: The sheet list can be issued several times, with the new revisions of the sheets, but this does not mean that it is necessarily a new version of the project.
All drawings shall be numbered with a numeric sequence.
| Size | Width x Height (mm) |
| A0 | 841 x 1189 mm |
| A1 | 594 x 841 mm |
| A2 | 420 x 594 mm |
| A3 | 297 x 420 mm |
| A4 | 210 x 297 mm |
| A5 | 148 x 210 mm |
| 3×1 | 3×1.5 | 3×2 | 3×2.5 | |
| 580×297 | 580×446 | 580×594 | 580×743 | |
| 4×1 | 4×1.5 | 4×2 | 4×2.5 | |
| 765×297 | 765×446 | 765×594 | 765×743 | |
| 5×1 | 5×1.5 | 5×2 | 5×2.5 | 5×3 |
| 950×297 | 950×446 | 950×594 | 950×743 | 950×891 |
| 6×1 | 6×1.5 | 6×2 | 6×2.5 | 6×3 |
| 1135×297 | 1135×446 | 1135×594 | 1135×743 | 1135×891 |
