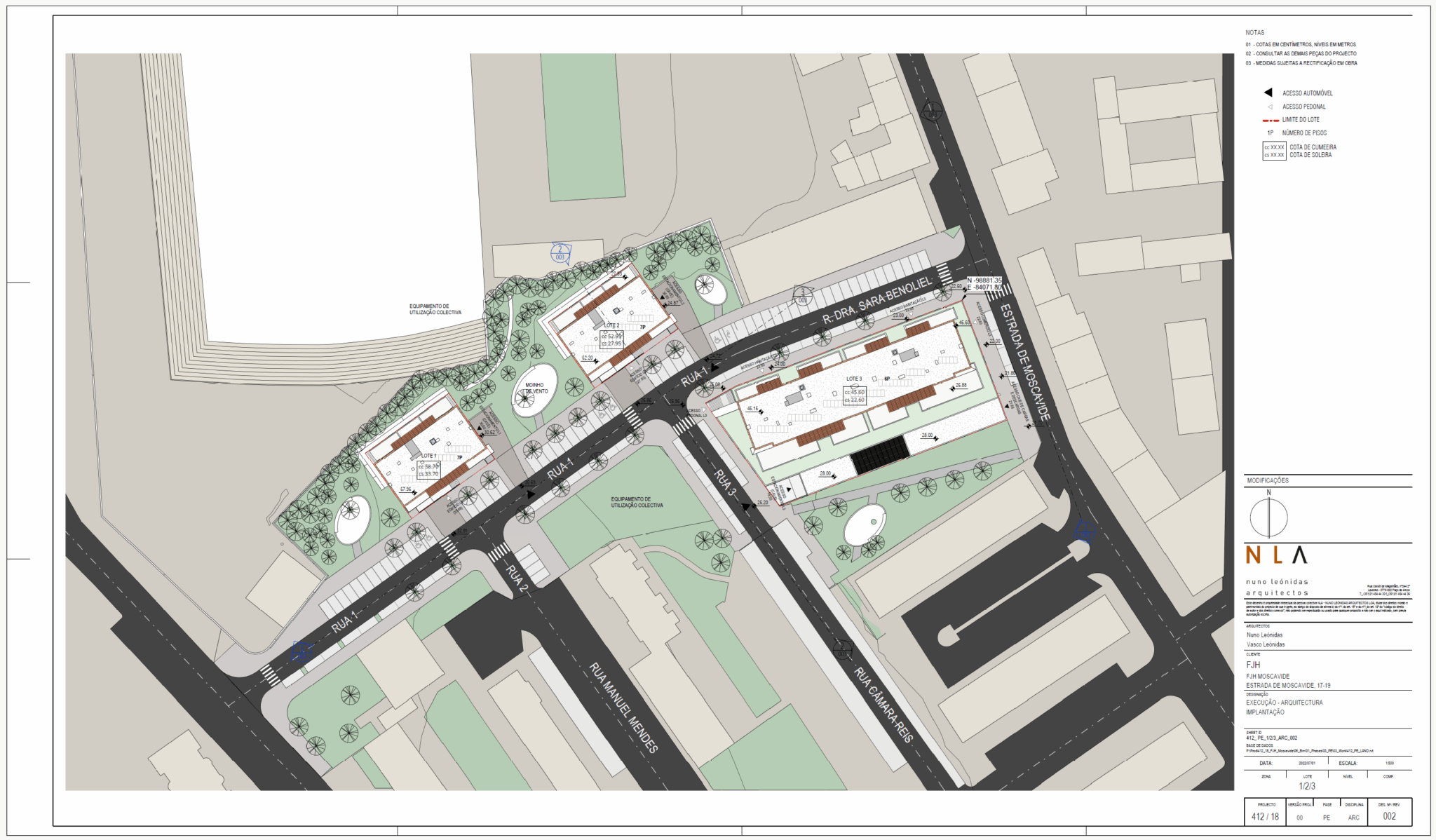This type of plan must be presented at scale 1:500. It must locate the buildings in the plot site and identify the several buildings and relative accesses, general dimensioning, ground floor elevation, and the different top elevations of the buildings.

Leave a Reply