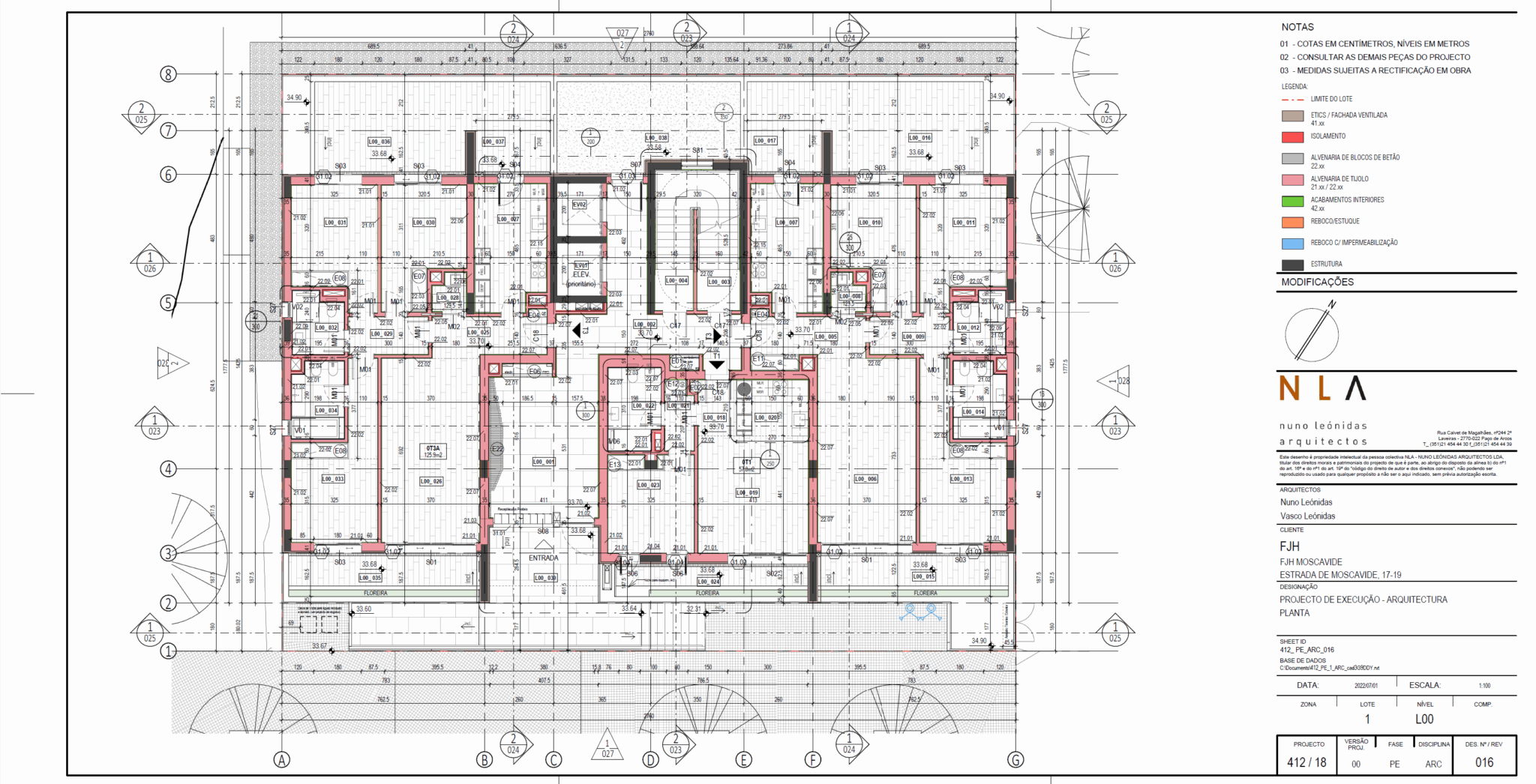In the general floor plans, all the construction elements must be represented, properly tagged and identified: stairs, walls, finishes, doors, windows, sections, elevations, grids, dimensions, identification of enlarged areas.

In the general floor plans, all the construction elements must be represented, properly tagged and identified: stairs, walls, finishes, doors, windows, sections, elevations, grids, dimensions, identification of enlarged areas.

Leave a Reply