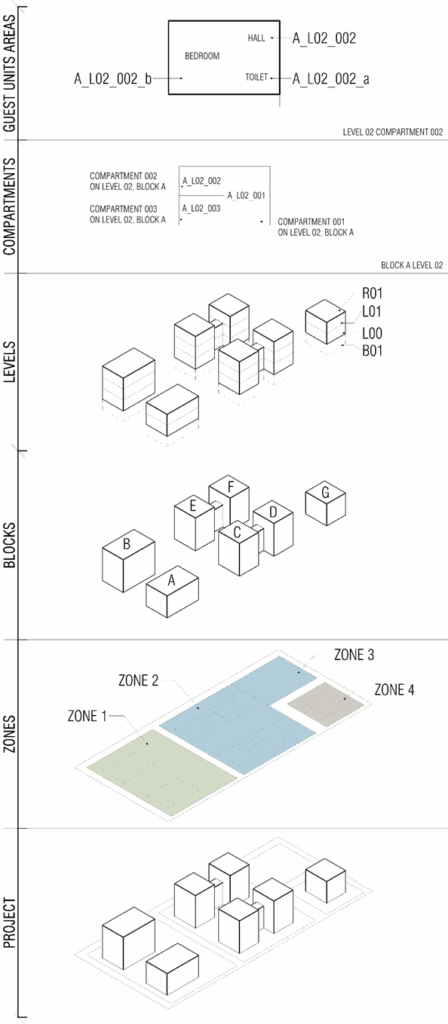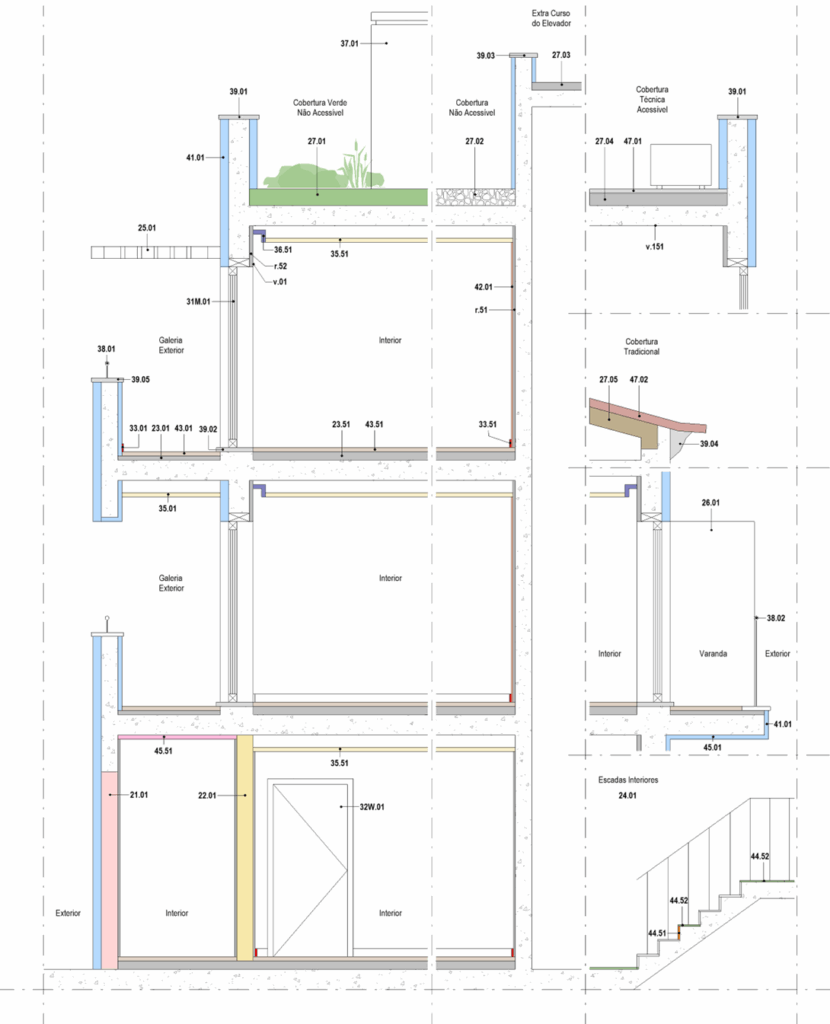
Author: Teresa Afonso
-
B05.01. Default walls
When starting to model, the elements dimensions, even if not final, should be realistic in order to avoid future problems with space to fit the elements and / or legislation requirements. Because of that, the walls used to start one project should respect the following table. These default walls are already created in NLAs template.

-
B04.7. Parts of Construction

Levels
Revit levels should be separated between structure and architectural level for modulation purposes, depending on the project stage.
(Block)LevelName(ARC/STR)Example:
A_L01_ARC (Block A, Level 01, architectural level)
R01 (Roof)
L01 (Level 1)
L00 (Level 0)
B01 (Basement 1)
TOP_00 (Sea Level)
OR
R01_ARC (Roof – Architectural) – (“cota do limpo”)
R01_STR (Roof – Structural) – (“cota do tosco”)
L01_ARC (Level 01 – Architectural)
L01_STR (Level 01 – Structural)
L00_ARC (Level 00 – Architectural)
L00_STR (Level 00 – Structural)
B01_ARC (Basement 01 – Architectural)
B01_STR (Basement 01 – Structural)In NLA Template there is the possibility to also give a presentation name to the level. When selecting one level the field “Level name in view” could be used.
Rooms
Rooms must be placed in the file from which the finishes schedule by room is going to be extracted, usually the CRD file.
(Block)Level Compartment(Area)Example:
L02_014 (Compartment 14 on Level 02 – Project with only one block)
A_L02_014_b (Compartment 14 on Level 02, block A)
A_L02_014_b (Area b in Compartment 14 on Level 02, block A)Typology
Block + Level + Typology + Version
Example:
A_L01_T4_aKey Number
In Touristic Projects such as Hotels, Guest Units are characterized by the Key Number. In these cases, the key number corresponds to the Compartment code. Inside Guest Units, there are areas or subdivisions that should be characterized by lowercase letters.Rooms Parameters
Fill the following parameters:
NLA_Fraction
NLA_Fraction_PH
NLA_Name_Translation
NLA_Typology
NOTE:
When naming rooms / elements in the model, and whenever abbreviations are used, all punctuation must be avoided. This measure is intended to avoid elements that should be equal having different names. Allowing an easier filtration, scheduling, etc. Abbreviations must also be written in caps.
For example: Living room = LR -
B04.05. Elements of Interior Design
Interior Design LDxx Decorative Lighting u / m AFxx Art Fixture u WTxx Window Treatment / Curtains m2 / u FAxx Fabric m2 CPxx Carpets m2 / u RMxx Mural Covering m2 BAxx Sanitary Equipment Acessories u DCxx Decorative Cushion u CGxx Casegood (Fixed Equipment) Costum Made u Materials RYxx Composite Materials m2 MTxx Metal m2 TLxx Floor Tile m2 GLxx Glass m2 PTxx Paint m2 SSxx Solid Surface m2 STxx Stone m2 LMxx Laminate m2 WD Wood m2 PN Wall Panel m2 -
B04.04. Elements of Construction / Architecture
(According to CI/Sfb)
Table 0 – Physical Environment 9 Common Facilities Meas. Unit 91 Circulation – 92 Resting and work – 93 Culinary vg / u 94 Sanitary and hygiene – Table 1 – Elements 1 Substructure 2 Primary Elements Meas. Unit 21 External Walls m2 22 Internal Walls m2 23 Floors m2 23.01 – 23.49 External m2 23.50 – 23.99 Internal m2 24 Stairs, Rampas – 25 Façade Shading Systems m2 / u 26 Balconys’ stalls and Drying Areas u 27 Roofs m2 28 Shafts – 29 Parts of Elements (Pre-Fabricated) u 3 Secondary Elements Meas. Unit 31 External Doors and Windows u 31F Fire Rated u 31W Wood u 31M Metallic u 31G Glass u 31T Curtain Wall u 32 Internal Doors and Windows u 32F Fire Rated u 32W Wood u 32M Metalic u 32G Glass u 32T Curtain Wall u 33 Skirtings m 33.01 – 33.49 External m 33.50 – 33.99 Internal m 34 Stairs Railings m 34.01 – 34.49 External m 34.50 – 34.99 Internal m 35 Suspended Ceilings m2 35.01 – 35.49 External m2 35.50 – 35.99 Internal m2 36 Ceiling Moldings & Coves m 36.01 – 36.49 External m 36.50 – 36.99 Internal m 37 Chimneys and Roofs’ Technical Areas u 38 Railings m 39 Coping, Sills and Thresholds m 39.01 – 39.49 External m 39.50 – 39.99 Internal m 4 Finishes Meas. Unit 41 External Wall m2 42 Internal Wall m2 43 Floor m2 43.01 – 43.49 External m2 43.50 – 43.99 Internal m2 44 Stair m2 44.01 – 44.49 External m2 44.50 – 44.99 Internal m2 45 Ceiling m2 45.01 – 45.49 External m2 45.50 – 45.99 Internal m2 46 Equipment m2 47 Roof m2 48 Other Finishes to Structure m2 49 Parts of Elements m2 5 Piped and Ducted 6 Electrical and Mechanical Meas. Unit 63 Lighting m / u 67 Lifts u 7 Fixed Equipments Meas. Unit 72 Resting and work (Furniture) u 73 Culinary (Kitchen) u 74 Sanitary and hygiene (Bathroom) u 76 Storage (Fixed Equipents / Closet) u 78 Others u 8 Loose Furniture and Equipment (Interior Design) Meas. Unit 82 Resting and work (Furniture) u 83 Culinary (Kitchen) u 84 Sanitary and hygiene (Bathroom Accessories) u 86 Storage (Lockers) u 88 Others u Table 3 Materiais Special Purposes Meas. Unit m Inorganic Fibers (Insulations, …) m2 r Plaster, Mortars m2 r.01 – r.49 External m2 r.50 – r.99 Internal m2 v Paints m2 v.01 – v.49 External m2 v.50 – v.99 Internal m2 y Composite (Vynil,..) m2 Table 4 – Activities Special Purposes Meas. Unit C1 Building Site vg C2 Demolitions m2 / vg C3 Others m2 / vg D Construction Operations Meas. Unit D1 Protecting m2 / vg D2 Clearing, Preparing m2 / vg D3 Transporting, Lifting kg / vg D4 Forming: Cutting, Shaping, fitting m2 / vg D5 Treatment: drilling, boring m2 / vg D6 Placing: laying, applying m2 / vg D7 Making Good, Reparing m2 / vg D8 Cleaning Up m2 / vg D9 Other Construction Operations m2 / vg -
B04.03. Disciplines
National (PT) International (ENG) Code Description Code Description COR Coordenação CRD Coordination TOP Topografia TOP Topographical URB Urbanismo URB Urbanism PAI Paisagismo LDS Landscaping ARQ Arquitectura ARC Architecture INT Design De Interiores INT Interior Design FND Fundações FND Foundations EST Estrutura STR Structural MEP Mep MEP Mep MEC Mecânica MEC Mechanical AVAC Avac HVAC Hvac ELE Electricidade ELE Electrical TUB Tubagens PLU Plumbing HID Hidráulica HYD Hydraulic DRN Drenagem DRN Drainage ILU Iluminação LGH Lighting TEL Telecomunicações TEL Telecom SEG Segurança (Cctv) SEC Security (Cctv) SCI Segurança Contra Incêndios FLS Fire And Life Safety ACT Acústica ACT Acoustic TER Térmica THR Thermal GAS Gás GAS Gas LIX Lixo GRB Garbage SIN Sinaléctica SGN Signage ELV Elevadores ELV Elevators PIS Piscinas PWF Pools HOS Hospitalidade – Operações HOS Hospitality – Operations DML Demolições DML Demolitions TMS Technical Management System



