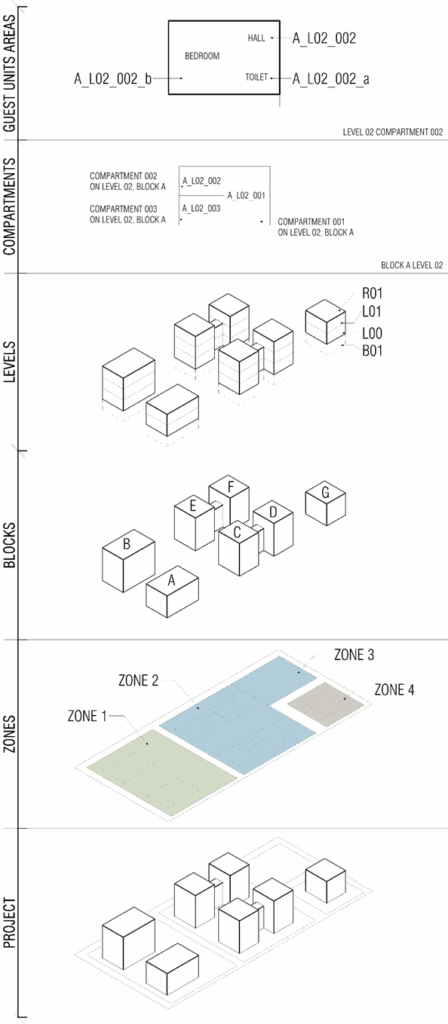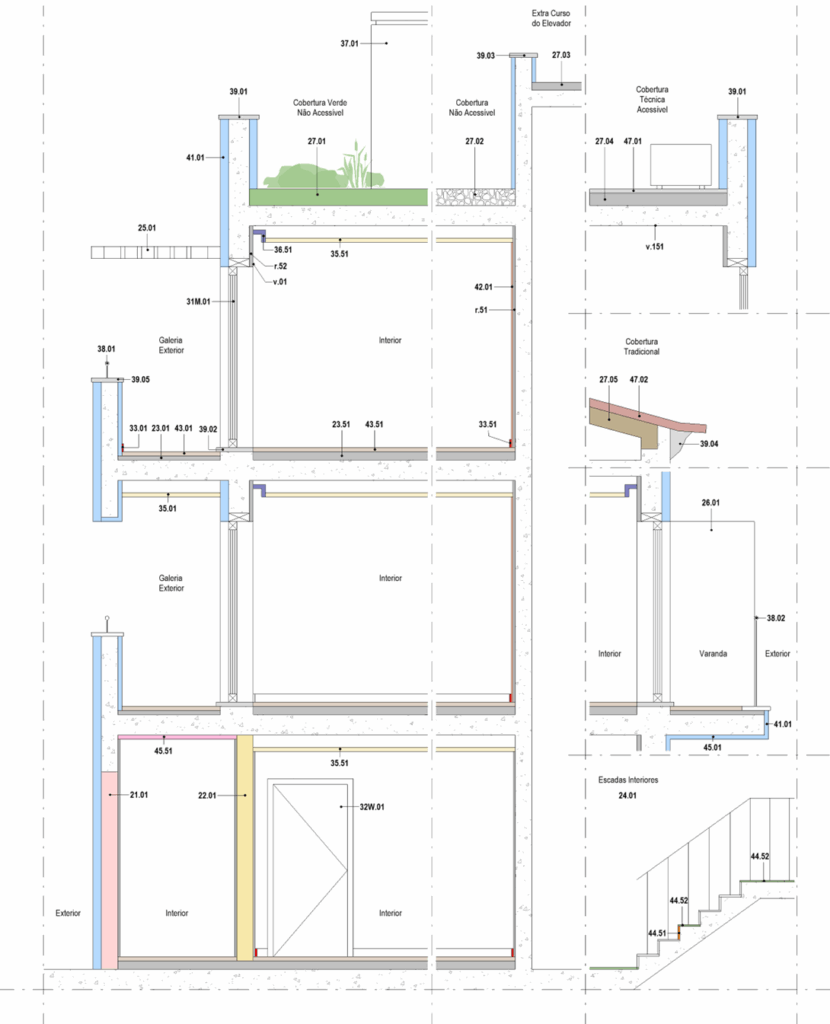
Category: B. Generic Standards
-
B05.01. Default walls
When starting to model, the elements dimensions, even if not final, should be realistic in order to avoid future problems with space to fit the elements and / or legislation requirements. Because of that, the walls used to start one project should respect the following table. These default walls are already created in NLAs template.

-
B04.7. Parts of Construction

Levels
Revit levels should be separated between structure and architectural level for modulation purposes, depending on the project stage.
(Block)LevelName(ARC/STR)Example:
A_L01_ARC (Block A, Level 01, architectural level)
R01 (Roof)
L01 (Level 1)
L00 (Level 0)
B01 (Basement 1)
TOP_00 (Sea Level)
OR
R01_ARC (Roof – Architectural) – (“cota do limpo”)
R01_STR (Roof – Structural) – (“cota do tosco”)
L01_ARC (Level 01 – Architectural)
L01_STR (Level 01 – Structural)
L00_ARC (Level 00 – Architectural)
L00_STR (Level 00 – Structural)
B01_ARC (Basement 01 – Architectural)
B01_STR (Basement 01 – Structural)In NLA Template there is the possibility to also give a presentation name to the level. When selecting one level the field “Level name in view” could be used.
Rooms
Rooms must be placed in the file from which the finishes schedule by room is going to be extracted, usually the CRD file.
(Block)Level Compartment(Area)Example:
L02_014 (Compartment 14 on Level 02 – Project with only one block)
A_L02_014_b (Compartment 14 on Level 02, block A)
A_L02_014_b (Area b in Compartment 14 on Level 02, block A)Typology
Block + Level + Typology + Version
Example:
A_L01_T4_aKey Number
In Touristic Projects such as Hotels, Guest Units are characterized by the Key Number. In these cases, the key number corresponds to the Compartment code. Inside Guest Units, there are areas or subdivisions that should be characterized by lowercase letters.Rooms Parameters
Fill the following parameters:
NLA_Fraction
NLA_Fraction_PH
NLA_Name_Translation
NLA_Typology
NOTE:
When naming rooms / elements in the model, and whenever abbreviations are used, all punctuation must be avoided. This measure is intended to avoid elements that should be equal having different names. Allowing an easier filtration, scheduling, etc. Abbreviations must also be written in caps.
For example: Living room = LR -
B04.05. Elements of Interior Design
Interior Design LDxx Decorative Lighting u / m AFxx Art Fixture u WTxx Window Treatment / Curtains m2 / u FAxx Fabric m2 CPxx Carpets m2 / u RMxx Mural Covering m2 BAxx Sanitary Equipment Acessories u DCxx Decorative Cushion u CGxx Casegood (Fixed Equipment) Costum Made u Materials RYxx Composite Materials m2 MTxx Metal m2 TLxx Floor Tile m2 GLxx Glass m2 PTxx Paint m2 SSxx Solid Surface m2 STxx Stone m2 LMxx Laminate m2 WD Wood m2 PN Wall Panel m2 -
B04.04. Elements of Construction / Architecture
(According to CI/Sfb)
Table 0 – Physical Environment 9 Common Facilities Meas. Unit 91 Circulation – 92 Resting and work – 93 Culinary vg / u 94 Sanitary and hygiene – Table 1 – Elements 1 Substructure 2 Primary Elements Meas. Unit 21 External Walls m2 22 Internal Walls m2 23 Floors m2 23.01 – 23.49 External m2 23.50 – 23.99 Internal m2 24 Stairs, Rampas – 25 Façade Shading Systems m2 / u 26 Balconys’ stalls and Drying Areas u 27 Roofs m2 28 Shafts – 29 Parts of Elements (Pre-Fabricated) u 3 Secondary Elements Meas. Unit 31 External Doors and Windows u 31F Fire Rated u 31W Wood u 31M Metallic u 31G Glass u 31T Curtain Wall u 32 Internal Doors and Windows u 32F Fire Rated u 32W Wood u 32M Metalic u 32G Glass u 32T Curtain Wall u 33 Skirtings m 33.01 – 33.49 External m 33.50 – 33.99 Internal m 34 Stairs Railings m 34.01 – 34.49 External m 34.50 – 34.99 Internal m 35 Suspended Ceilings m2 35.01 – 35.49 External m2 35.50 – 35.99 Internal m2 36 Ceiling Moldings & Coves m 36.01 – 36.49 External m 36.50 – 36.99 Internal m 37 Chimneys and Roofs’ Technical Areas u 38 Railings m 39 Coping, Sills and Thresholds m 39.01 – 39.49 External m 39.50 – 39.99 Internal m 4 Finishes Meas. Unit 41 External Wall m2 42 Internal Wall m2 43 Floor m2 43.01 – 43.49 External m2 43.50 – 43.99 Internal m2 44 Stair m2 44.01 – 44.49 External m2 44.50 – 44.99 Internal m2 45 Ceiling m2 45.01 – 45.49 External m2 45.50 – 45.99 Internal m2 46 Equipment m2 47 Roof m2 48 Other Finishes to Structure m2 49 Parts of Elements m2 5 Piped and Ducted 6 Electrical and Mechanical Meas. Unit 63 Lighting m / u 67 Lifts u 7 Fixed Equipments Meas. Unit 72 Resting and work (Furniture) u 73 Culinary (Kitchen) u 74 Sanitary and hygiene (Bathroom) u 76 Storage (Fixed Equipents / Closet) u 78 Others u 8 Loose Furniture and Equipment (Interior Design) Meas. Unit 82 Resting and work (Furniture) u 83 Culinary (Kitchen) u 84 Sanitary and hygiene (Bathroom Accessories) u 86 Storage (Lockers) u 88 Others u Table 3 Materiais Special Purposes Meas. Unit m Inorganic Fibers (Insulations, …) m2 r Plaster, Mortars m2 r.01 – r.49 External m2 r.50 – r.99 Internal m2 v Paints m2 v.01 – v.49 External m2 v.50 – v.99 Internal m2 y Composite (Vynil,..) m2 Table 4 – Activities Special Purposes Meas. Unit C1 Building Site vg C2 Demolitions m2 / vg C3 Others m2 / vg D Construction Operations Meas. Unit D1 Protecting m2 / vg D2 Clearing, Preparing m2 / vg D3 Transporting, Lifting kg / vg D4 Forming: Cutting, Shaping, fitting m2 / vg D5 Treatment: drilling, boring m2 / vg D6 Placing: laying, applying m2 / vg D7 Making Good, Reparing m2 / vg D8 Cleaning Up m2 / vg D9 Other Construction Operations m2 / vg -
B04.02. Phases
-
B04.01. Documents
National (PT) International (ENG) Code Description Code Description ac Actas mm Meeting Minutes et Especificações Técnicas ts Technical Specifications ec Estimativas De Custo ce Cost Estimate in Índices in Indexes ld Listas De Desenhos dl Drawing Lists md Memórias Descritivas ed Explanatory Document mq Mapas De Quantidades bq Bill Of Quantities qd Quadros sh Schedule rl Relatórios rp Reports de Declarações rs Requirements / Statements / Liability Terms tx Textos tx Texts ct Cartas lt Letters ce Cadernos de Encargos tc Technical Conditions – – rfi Report For Information – – rfc Report For Coordination -
B03.01. Projects’ Folder Structure
Project Folder Main Folders Sub-Folders Descriptions 01_Adm 01_Contacts 02_Client 01_Documentation 02_Deliveries 03_Authorities 01_Regulations PDM, PU,PP, LOT 02_Notice Notifications / Approvals 04_WritenDocuments 01_Phase Folders by project phase 05_Planning Project planning 06_Reports 99_Others 02_Survey Topography and architectural survey 01_BIMSurvey 02_CADSurvey 03_Photos 04_PlotDoc 01_Registration 02_History 05_ExistingPrj Scans of drawings of existing project 03_Research Research for the project concept 01_References 02_Benchmark 04_DocIn Documents / Files received (Date_ShortDescription) 05_DocOut Documents / Files sent (Date_ShortDescription) 06_Bim BIM folders 00_Docs Described in BIM standards and procedures 01_Phases 00_ModelCoord 01_Import 02_Export 03_Work 04_Old 05_Review 02_CrdFiles 03_Families 07_Cad Cad Files 01_Phase Folders by project phase 00_CoordArchDecor Folder to coordinate files between architecture and decor 01_Arch Drawings exported from the architectural model 02_Decor Cad drawings produced by decor to be linked to the model 03_Others Others 08_IntDesign Interior Design 01_Phase Folders by project phase 09_Graph Graphical work 01_Renders Renders 01_Phase Folders by project phase 02_Diagrams Diagrams 01_Phase Folders by project phase 01_Work Work in progress 02_Old Outdated or older 03_Final Final output 10_BOQ Bill Of Quantities folder 01_Quantities BOQ files 02_TechnicalConditions Technical conditions documents 03_CostEstimate Cost estimate files 01_Phase Folders by project phase 11_Gis Urban planning files. 01_Phase Folders by project phase 12_ExtTeams Files developed by external teams 01_Company Folders by company 01_Speciality Folders by speciality 01_Phase Folders by project phase 13_Deliverables Files officialy delivered 01_ NLA Folders by company 01_Phase Folders by project phase 01_Client Files delivered to the client 02_Authorities Files delivered to the authorities 02_ExtTeams Files developed by external teams 01_Phase Folders by phase 01_Company Folders by company 01_ Speciality Folders by project speciality 01_Client Files delivered to the client 02_Authorities Files delivered to the authorities 14_Presentations Project Presentations 01_Phase Folders by project phase 01_Work Work in progress 02_Old Outdated or older 03_Final Final output 04_Research Research relevant to presentations 05_Link Docs to link to presentation 15_Materials Materials for execution plan 01_Research Research 02_ChosenMaterials Only the final and chosen materials 16_ProjectRFI Reports for information exchanged between teams during project phase 01_Phase Folders by project phase 17_Construction Elements regarding construction phase 01_Meetings Minutes of meetings 02_RFI Requests for information 03_BAM Material approval 04_Reports Construction Reports 05_Shop Shop Drawings 06_AsBuilt As-built Drawings 99_Others Anything that doesn’t fit the previous folders -
B02.02. Documents
The date of the file shall not be included in the name of the file that is being used, in order to allow a proper tracking when submitting models in ACC.
Drawings
The indication of the revision must not be included in the name of the file, it is only included in the legend / titleblock of the drawing.
Code_Phase_(Zone)(Block)_Discipline_SheetNumber
Examples:320_DT_02A_ARC_005.dwg
320_DT_02A_ARC_005.pdf
Written documentsCode_Phase_Discipline_DocNumberDocCode_Revision
Examples:
320_DT_ARC_001ed
320_DT_ARC_010bq
