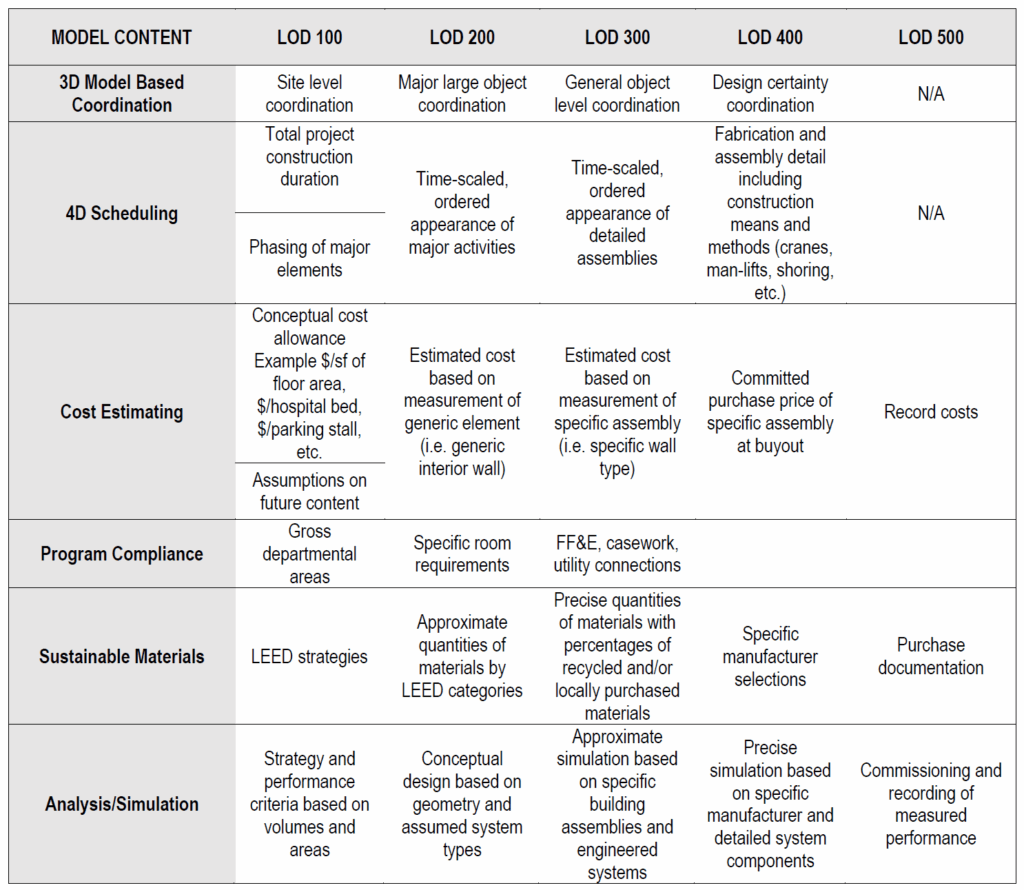Blog
-
B04.01. Documents
National (PT) International (ENG) Code Description Code Description ac Actas mm Meeting Minutes et Especificações Técnicas ts Technical Specifications ec Estimativas De Custo ce Cost Estimate in Índices in Indexes ld Listas De Desenhos dl Drawing Lists md Memórias Descritivas ed Explanatory Document mq Mapas De Quantidades bq Bill Of Quantities qd Quadros sh Schedule rl Relatórios rp Reports de Declarações rs Requirements / Statements / Liability Terms tx Textos tx Texts ct Cartas lt Letters ce Cadernos de Encargos tc Technical Conditions – – rfi Report For Information – – rfc Report For Coordination -
B03.01. Projects’ Folder Structure
Project Folder Main Folders Sub-Folders Descriptions 01_Adm 01_Contacts 02_Client 01_Documentation 02_Deliveries 03_Authorities 01_Regulations PDM, PU,PP, LOT 02_Notice Notifications / Approvals 04_WritenDocuments 01_Phase Folders by project phase 05_Planning Project planning 06_Reports 99_Others 02_Survey Topography and architectural survey 01_BIMSurvey 02_CADSurvey 03_Photos 04_PlotDoc 01_Registration 02_History 05_ExistingPrj Scans of drawings of existing project 03_Research Research for the project concept 01_References 02_Benchmark 04_DocIn Documents / Files received (Date_ShortDescription) 05_DocOut Documents / Files sent (Date_ShortDescription) 06_Bim BIM folders 00_Docs Described in BIM standards and procedures 01_Phases 00_ModelCoord 01_Import 02_Export 03_Work 04_Old 05_Review 02_CrdFiles 03_Families 07_Cad Cad Files 01_Phase Folders by project phase 00_CoordArchDecor Folder to coordinate files between architecture and decor 01_Arch Drawings exported from the architectural model 02_Decor Cad drawings produced by decor to be linked to the model 03_Others Others 08_IntDesign Interior Design 01_Phase Folders by project phase 09_Graph Graphical work 01_Renders Renders 01_Phase Folders by project phase 02_Diagrams Diagrams 01_Phase Folders by project phase 01_Work Work in progress 02_Old Outdated or older 03_Final Final output 10_BOQ Bill Of Quantities folder 01_Quantities BOQ files 02_TechnicalConditions Technical conditions documents 03_CostEstimate Cost estimate files 01_Phase Folders by project phase 11_Gis Urban planning files. 01_Phase Folders by project phase 12_ExtTeams Files developed by external teams 01_Company Folders by company 01_Speciality Folders by speciality 01_Phase Folders by project phase 13_Deliverables Files officialy delivered 01_ NLA Folders by company 01_Phase Folders by project phase 01_Client Files delivered to the client 02_Authorities Files delivered to the authorities 02_ExtTeams Files developed by external teams 01_Phase Folders by phase 01_Company Folders by company 01_ Speciality Folders by project speciality 01_Client Files delivered to the client 02_Authorities Files delivered to the authorities 14_Presentations Project Presentations 01_Phase Folders by project phase 01_Work Work in progress 02_Old Outdated or older 03_Final Final output 04_Research Research relevant to presentations 05_Link Docs to link to presentation 15_Materials Materials for execution plan 01_Research Research 02_ChosenMaterials Only the final and chosen materials 16_ProjectRFI Reports for information exchanged between teams during project phase 01_Phase Folders by project phase 17_Construction Elements regarding construction phase 01_Meetings Minutes of meetings 02_RFI Requests for information 03_BAM Material approval 04_Reports Construction Reports 05_Shop Shop Drawings 06_AsBuilt As-built Drawings 99_Others Anything that doesn’t fit the previous folders -
B02.02. Documents
The date of the file shall not be included in the name of the file that is being used, in order to allow a proper tracking when submitting models in ACC.
Drawings
The indication of the revision must not be included in the name of the file, it is only included in the legend / titleblock of the drawing.
Code_Phase_(Zone)(Block)_Discipline_SheetNumber
Examples:320_DT_02A_ARC_005.dwg
320_DT_02A_ARC_005.pdf
Written documentsCode_Phase_Discipline_DocNumberDocCode_Revision
Examples:
320_DT_ARC_001ed
320_DT_ARC_010bq
-
B02.01. Models
All models shall follow NLA coding for .rvt files:
Code_Phase_(Zone)(Block)_Discipline_ProjectVersion
Example:
320_DT_02A_ARC_01R.rvt
Nomenclature Example Description Code 320 Corresponds to the number of the project code Phase DT Corresponds to the phase of the project that the files represent (ex. Licensing; Execution; etc.) Zone 02 Corresponds to the zone of the project Block A Corresponds to the Block ID inside the project Discipline ARC Corresponds to the discipline Version 01R Corresponds to the version of the project In the file designation, these parameters must be indicated without any separating characters between them, other than underscore (_), and the parameters Code and Phase must always be indicated. Zone and Block shall be used only if necessary.
When a new phase begins, the file must be copied and renamed according to the coding rule, with the new phase abbreviation, and stored in the proper folder.
If for some reason it is necessary to save a backup version of the file, it must be stored in the folder “04_Old” outside “03_Work”. -
B01.01. Font
The official NLA font is “Arial Narrow”. It is already defined in NLA`s template and it must not be changed. This font should also be used in all written documents, even those not produced in Revit.
-
A06.02. Internal BIM Meetings
All the internal meetings should be as quick as possible. If they get to long and too frequent, the time available to actually work will not be enough and delays can happen.
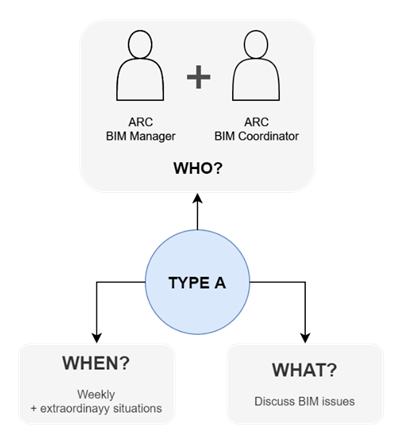
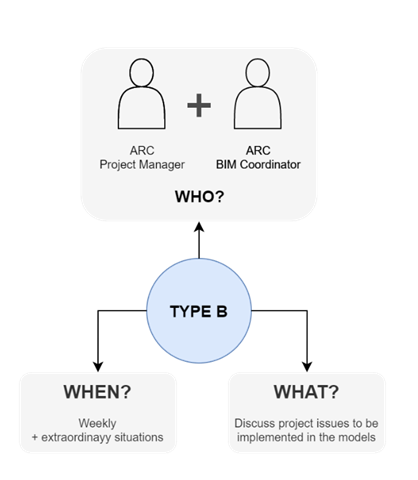
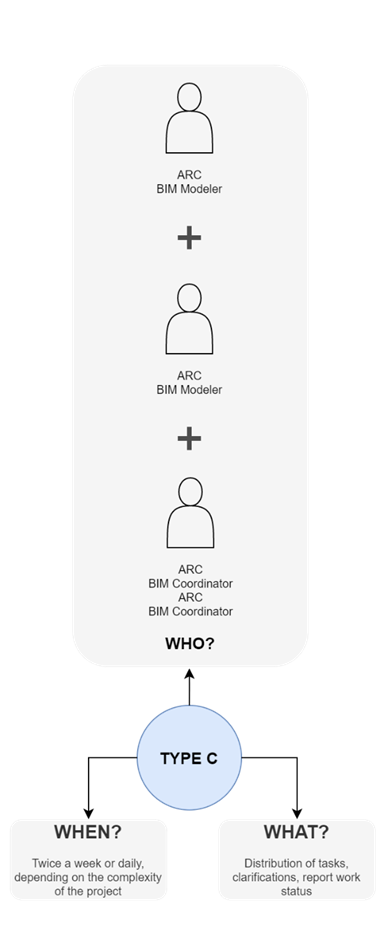
-
A06.01. External BIM Meetings
It is important that all participants in the meeting have actual BIM knowledge, because otherwise people who are not up to the topic may commit with
impossible tasks or deadlines.
-
A05.01. BIM Maturity
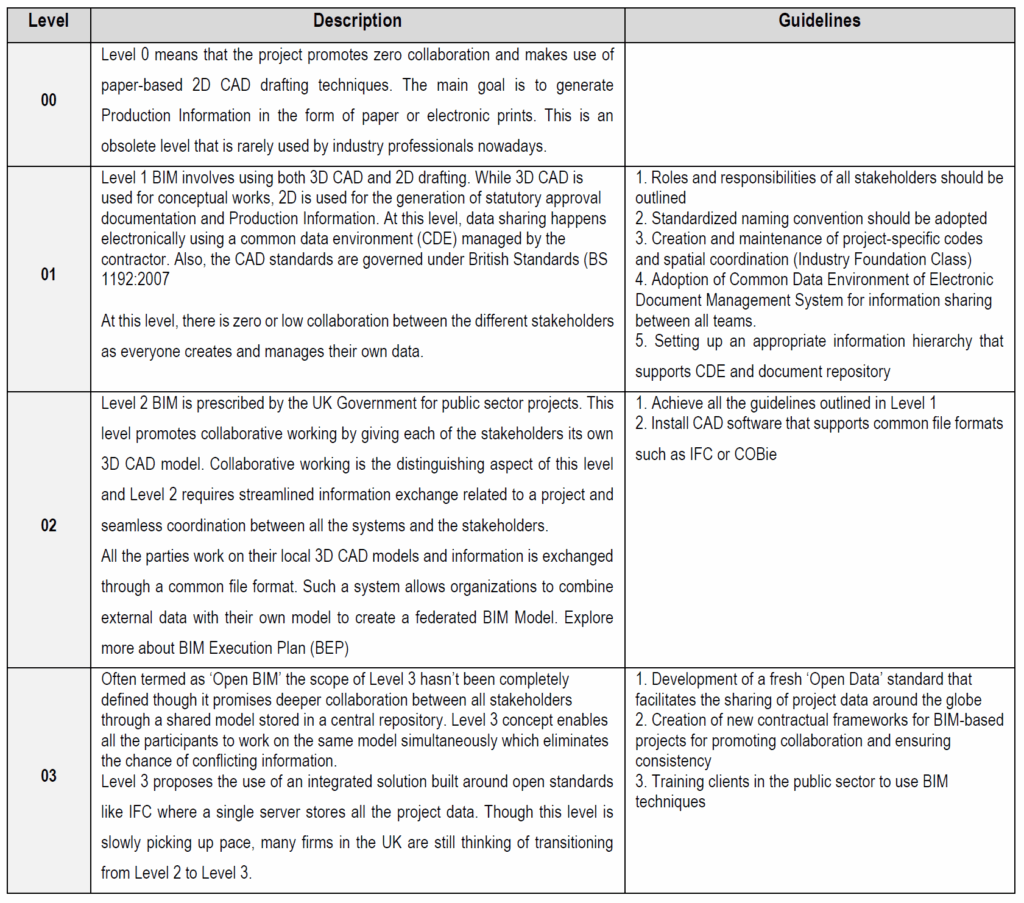
Copyright:
This table was created according to the document “BIM Maturity Levels Explained- Level 0 | 1 | 2 | 3” – United BIM.
The copyrights of all the text used in this table belongs to United BIM.
https://www.united-bim.com/bim-maturity-levels-0-level-1-level-2-level-3/
